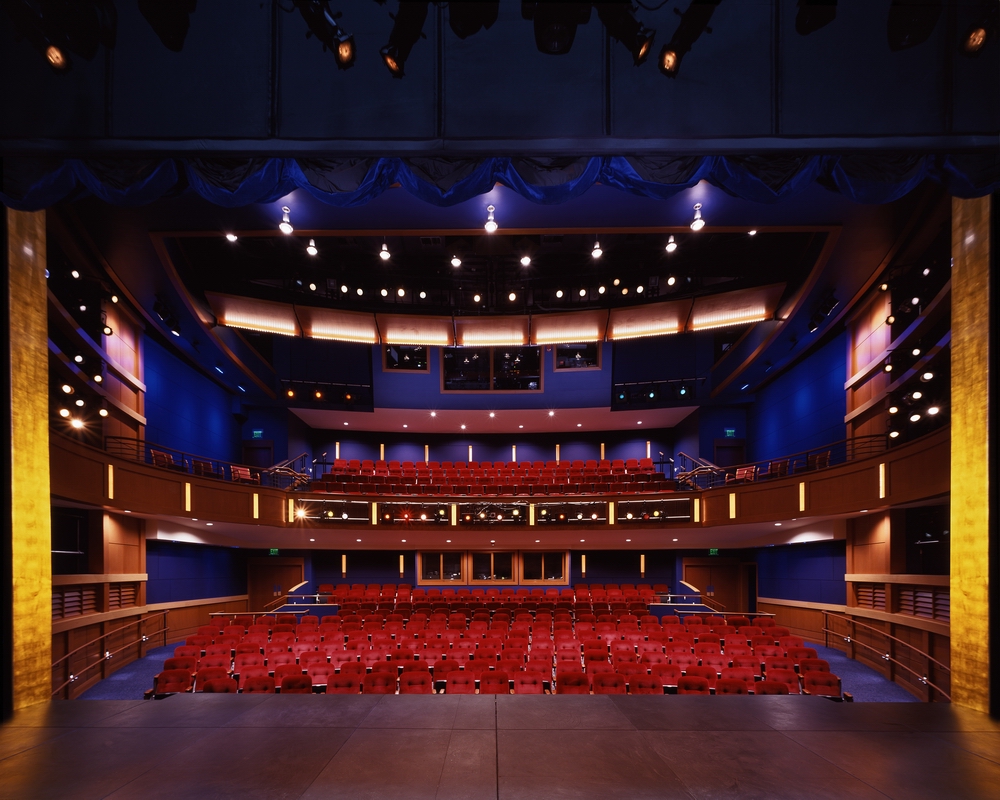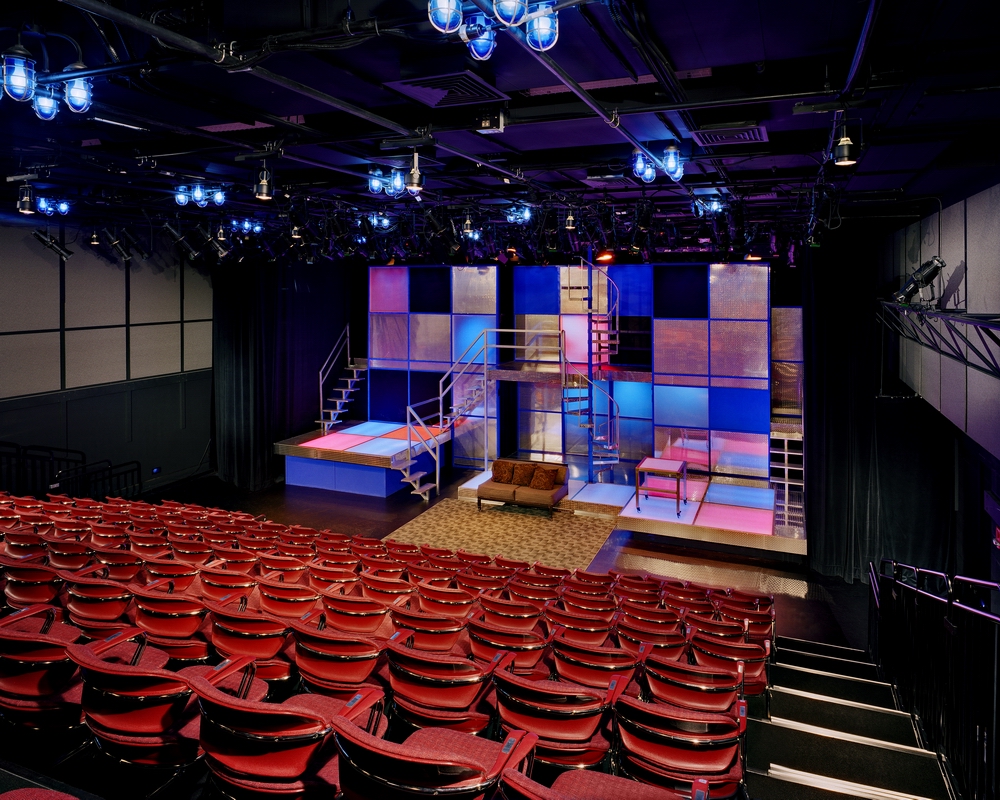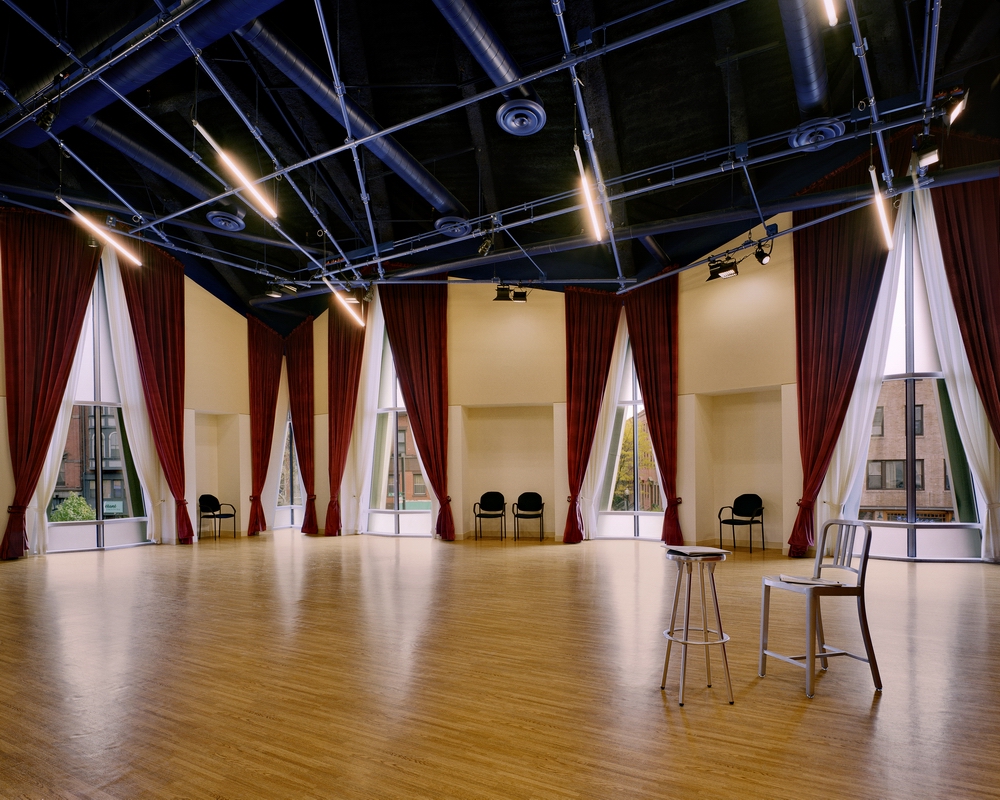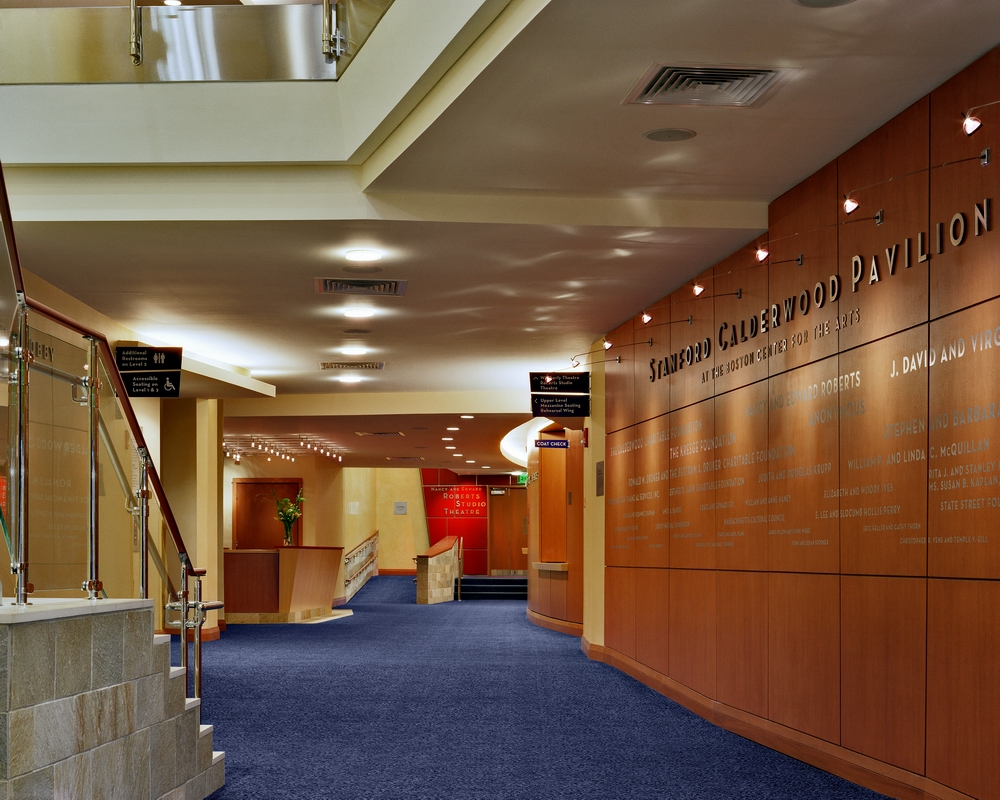Venue Rentals
Calderwood Pavilion/BCA
Turn your next event into an unforgettable performance!
Day and night, the Calderwood Pavilion at the BCA has beautiful and elegant rooms that are perfect for events, parties, receptions, meetings, and more for 10 to 500 people.
CONTACT US TODAY
For more information on our rental services and a tour of the facility.
CALL: 617-933-8671
Calderwood Pavilion Performance Spaces & Amenities
The Virginia Wimberly Theatre
The Nancy and Edward Roberts Studio Theatre
The Carol G. Deane Rehearsal Hall
The Druker Lobby and Mezzanine Lobby
Front of House Services
Event Amenities for All Calderwood Pavilion Spaces
Calderwood Pavilion FAQ
The Huntington Theatre
A historic proscenium theatre with a capacity of 739, this space is ideal for performances, concerts, and dance presentations.
For more information and booking-related questions or inquiries, contact Huntington Theatre Management at 617-273-1669 or kherzig@huntingtontheatre.org.
Huntington Theatre Facts & Dimensions
Maso Studio
Located on the second floor of the Huntington Theatre, this flexible black box space offers an intimate venue for a private event or a versatile rehearsal studio.
For more information and booking-related questions or inquiries, contact Huntington Avenue Theatre Management at 617-273-1669 or kherzig@huntingtontheatre.org.
Maso Studio Facts & Dimensions
BCA Plaza Theatres
For further information on rental spaces at the BCA Theatres on the Plaza, including the BCA Plaza Theatre and the BCA Plaza Black Box, please call 617 426 1138 or theatrerentals@bcaonline.org.











